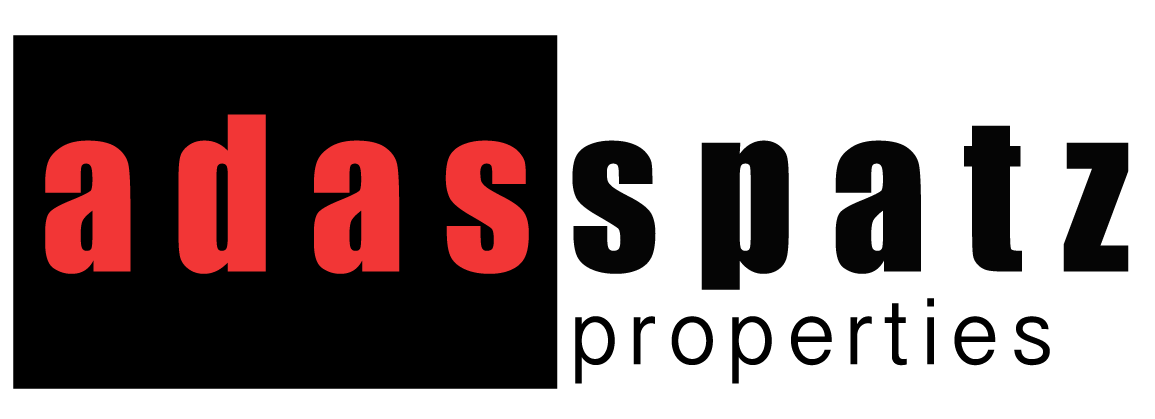SKYlofts
Live/Work/Office
Completed 2015






















A 4-unit, new-construction, rental loft facility which features 1800 sq.ft. two-story live / work / office spaces. The building expands on the design philosophy and amenities found at our other previously-built facilities. The first floor is raised 11’ above grade allowing for a ground level entry garden and covered parking. The onsite/self-percolating water detention system makes it unnecessary to connect to the city sewer system. The elevated units feature curved, angular and sloping partitions, a 20’ tall window wall and 21’ ceilings with exposed steel structure. The super-insulated building employs passive solar design and various other green building technologies and materials. Additional amenities include: two off-street parking spaces per unit, full kitchens, two full baths per unit, individual HVAC systems, in-unit laundry and 100 amp / 3 phase / 32 circuit electric panels. Spaces may be combined for greater flexibility.
