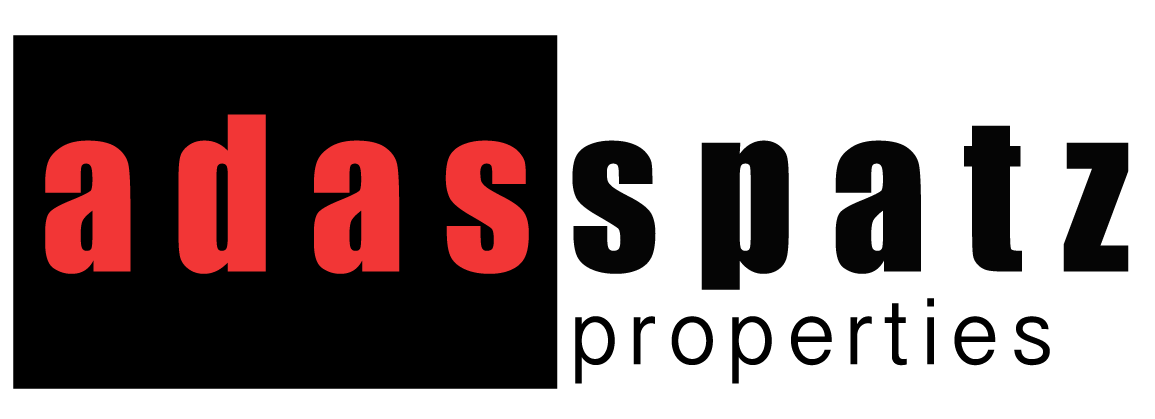RENTAL UNITS IN theSTAMPFACTORY
theSTAMPFACTORY 2119-2127 Dewey, Unit 2


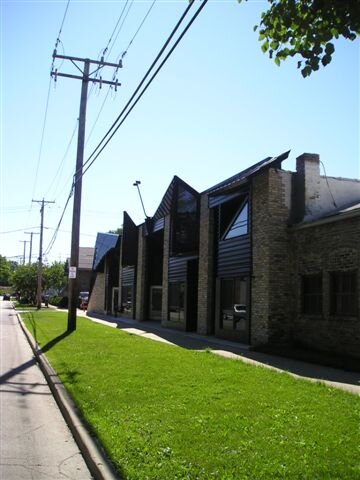
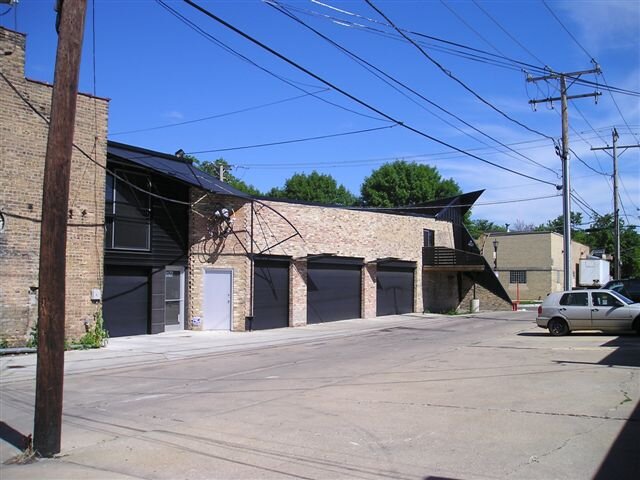
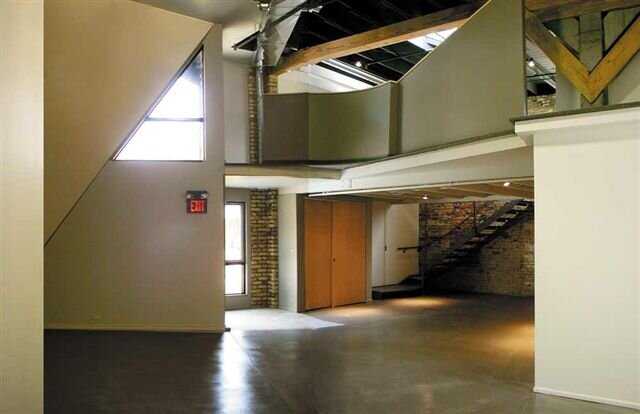
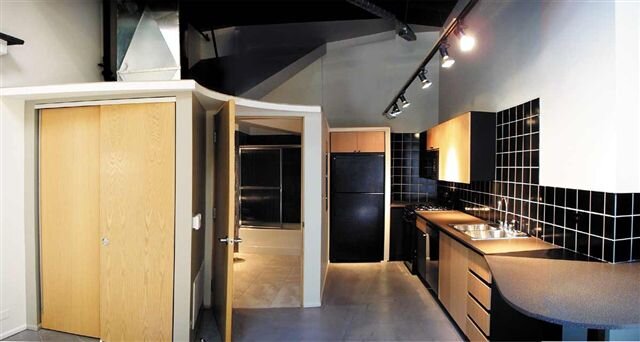
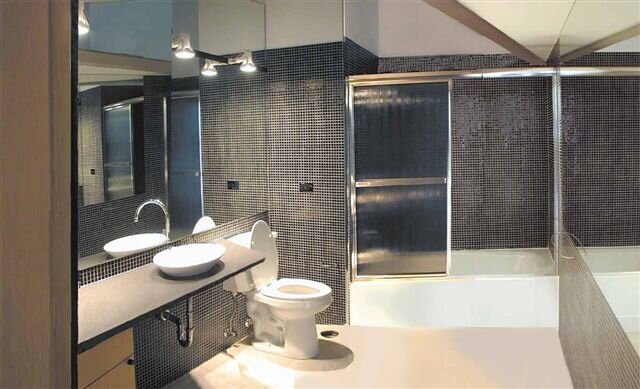


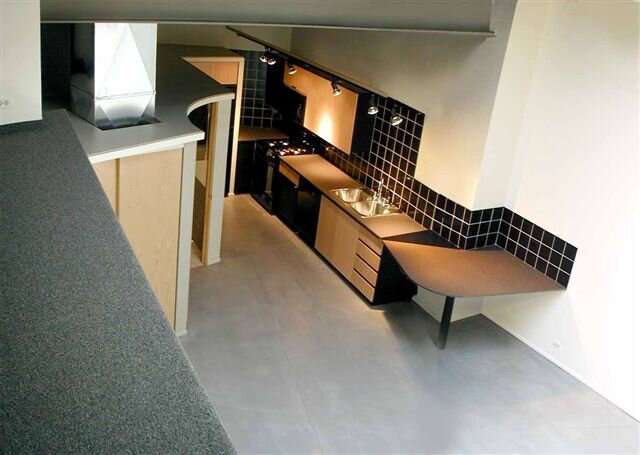
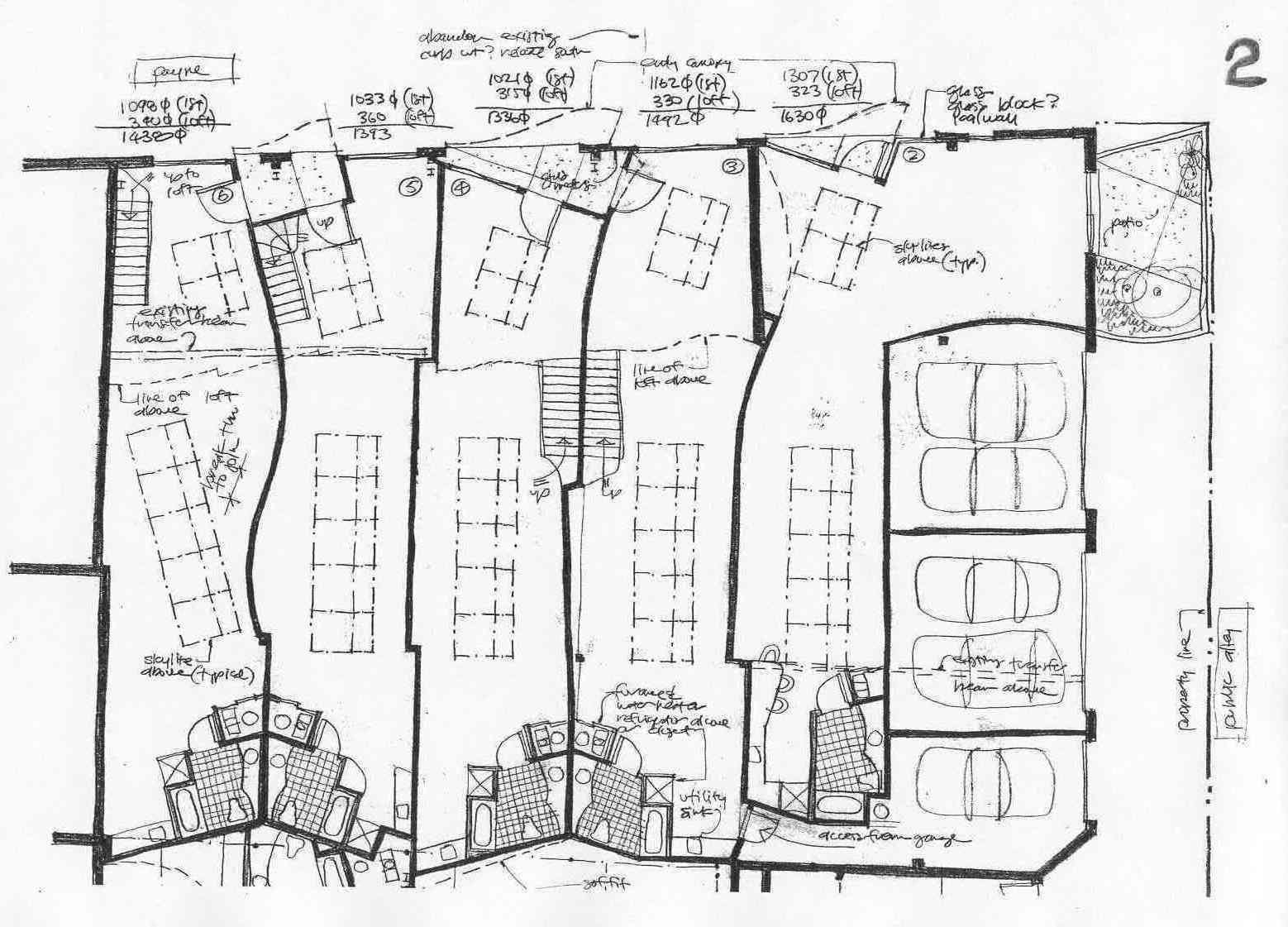
Amenities
- flexible floor plan
- 2 car attached garage,1 off-street parking space
- private unit entry
- stained concrete floors
- green materials and construction techniques
- full kitchen and bath
- individual HVAC system, water heater, washer/dryer hookups
- 100 amp / 3 phase / 30 circuit electric panel
- multiple units can be combined (see plans in photo section)
Unit Details
Evanston, IL 60201 (available 7.1.2024)
$/month
live/work loft, 1733 sqft with attached 2 car garage
2 beds or offices, 1 bath
Please contact Andy @ 847.971.3290 or aspatz122@gmail.com
theSTAMPFACTORY 2119-2127 Dewey, Units 3 - 5

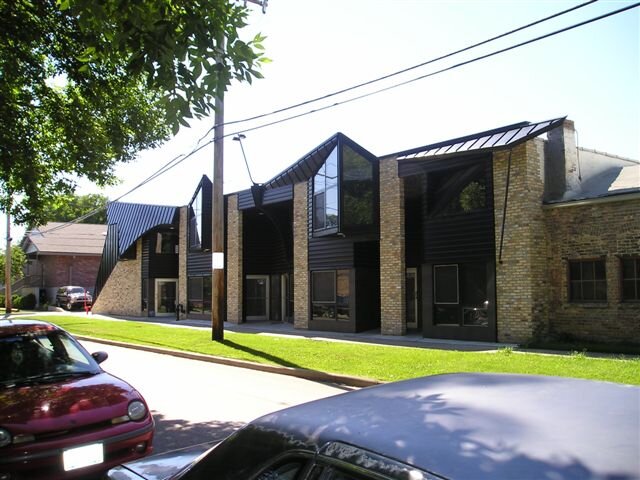


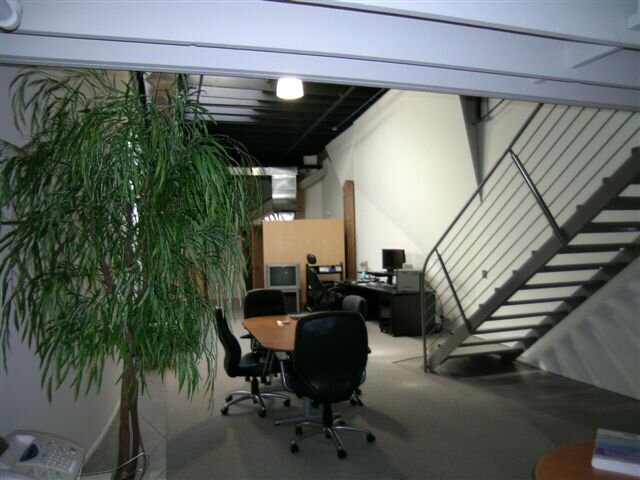
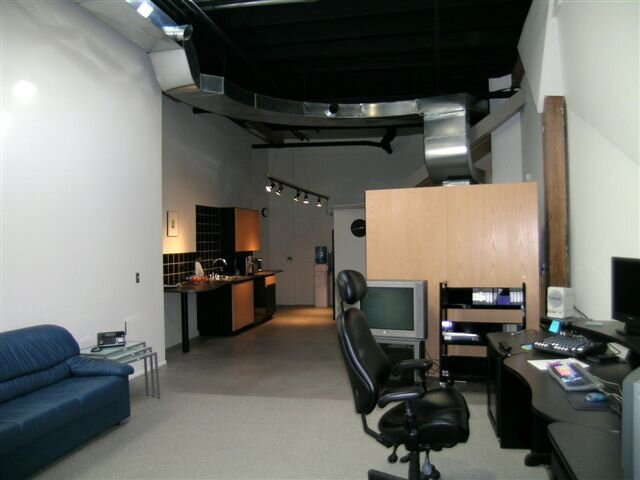

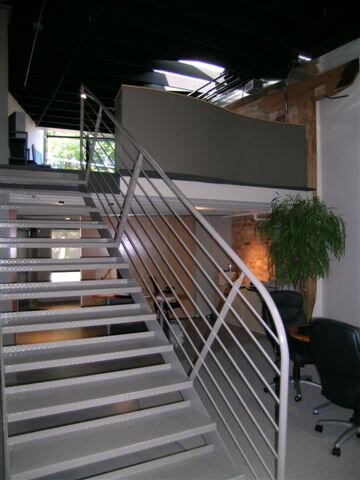
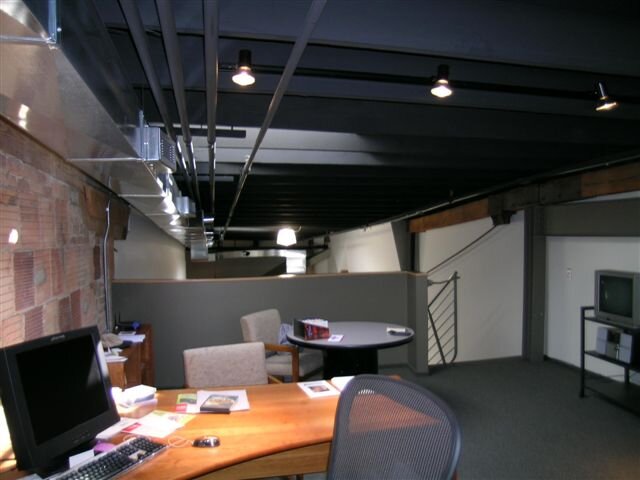
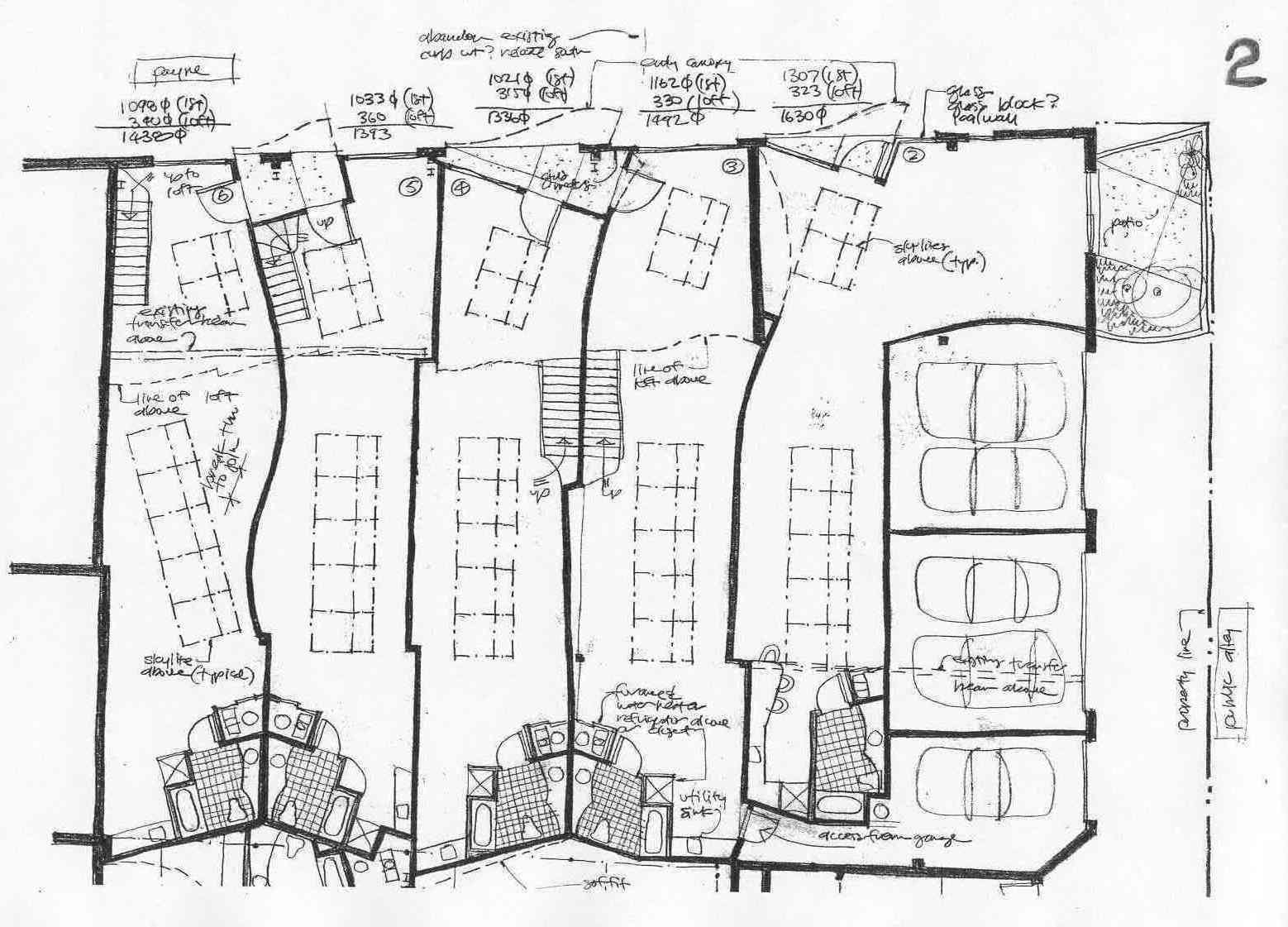
Amenities
- flexible floor plan
- 1 car attached garage,1 off-street parking space
- private unit entry
- stained concrete floors
- green materials and construction techniques
- full kitchen and bath
- individual HVAC system, water heater, washer/dryer hookups
- 100 amp / 3 phase / 30 circuit electric panel
- multiple units can be combined (see plans in photo section)
Unit Details
Evanston, IL 60201 ( units 3 + 4 available 4.1.2025, unit 5 available 10.1.2023)
$/month (unit 3 w/1 car garage)
$/month (unit 4 w/1 space in 2 car garage…$/month w/no garage)
$/month (unit 5 w/1 space in 2 garage…$/month w/no garage)
live/work loft, 1639 sqft with attached 1 car garage
2 beds or offices, 1 bath
Please contact Andy @ 847.971.3290 or aspatz122@gmail.com
theSTAMPFACTORY 2119-2127 Dewey, Unit 7




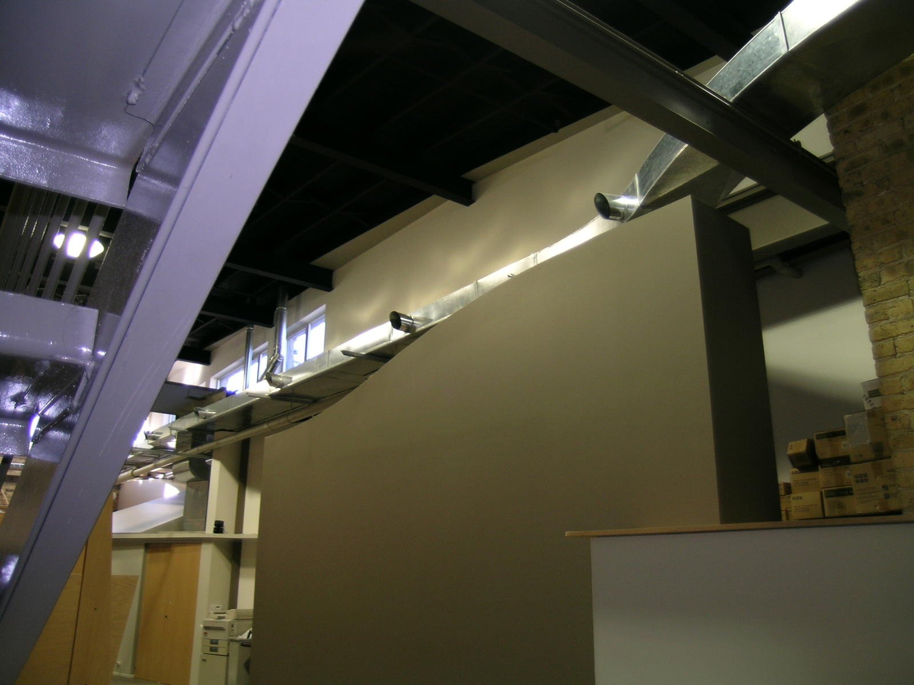
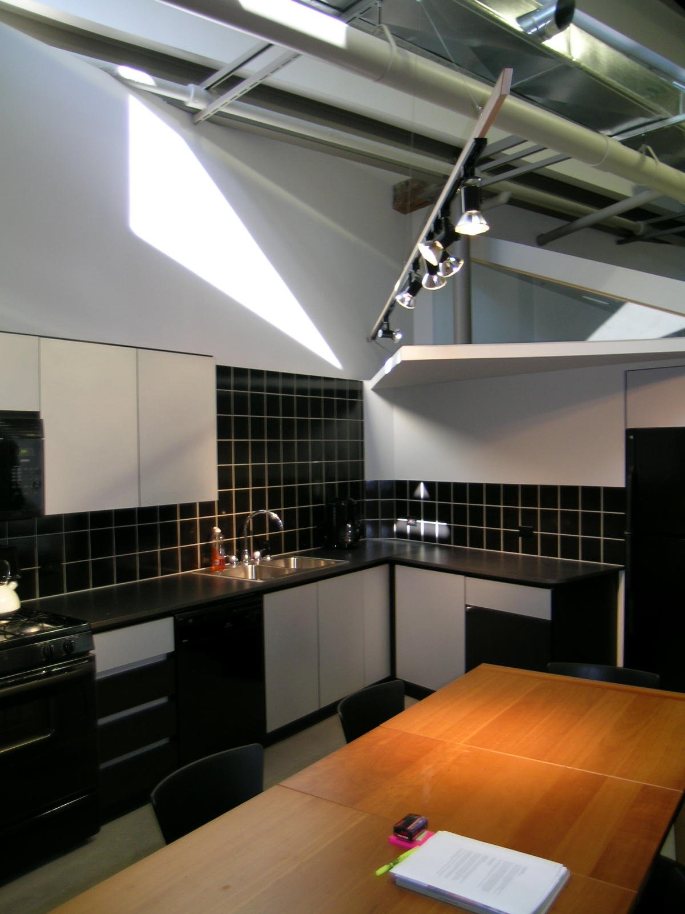

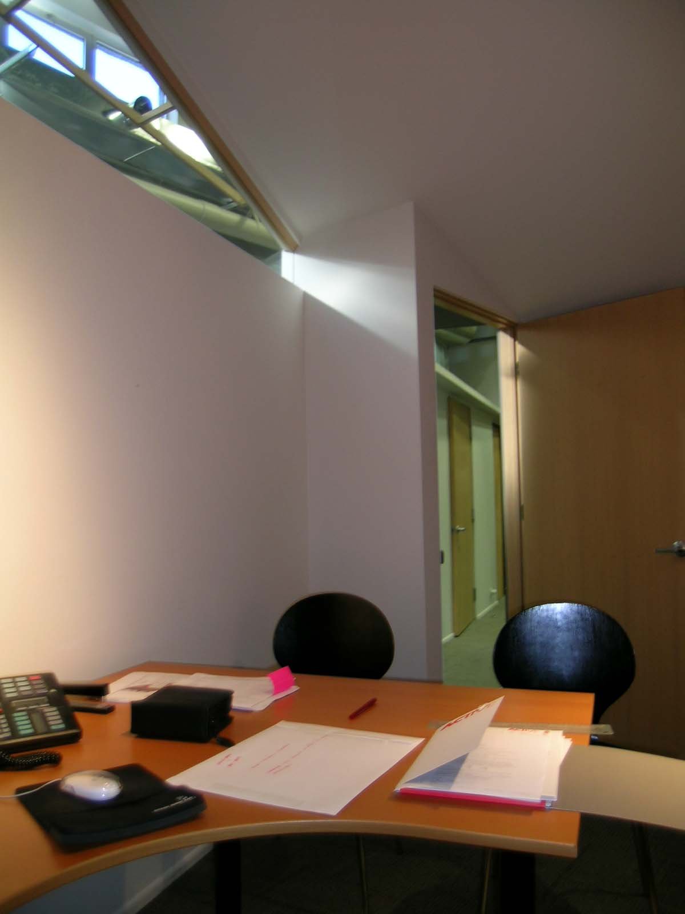
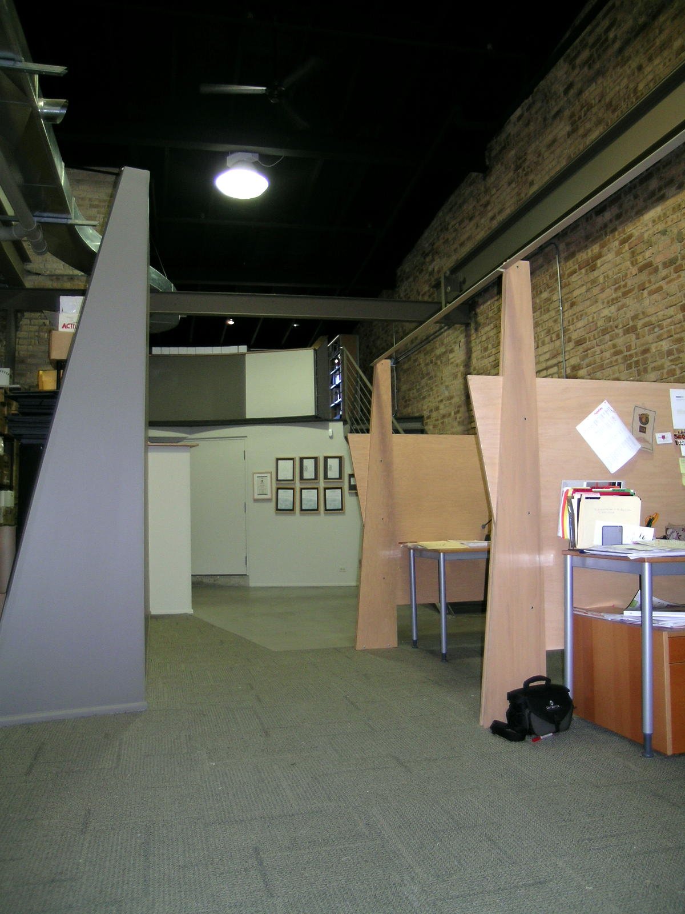
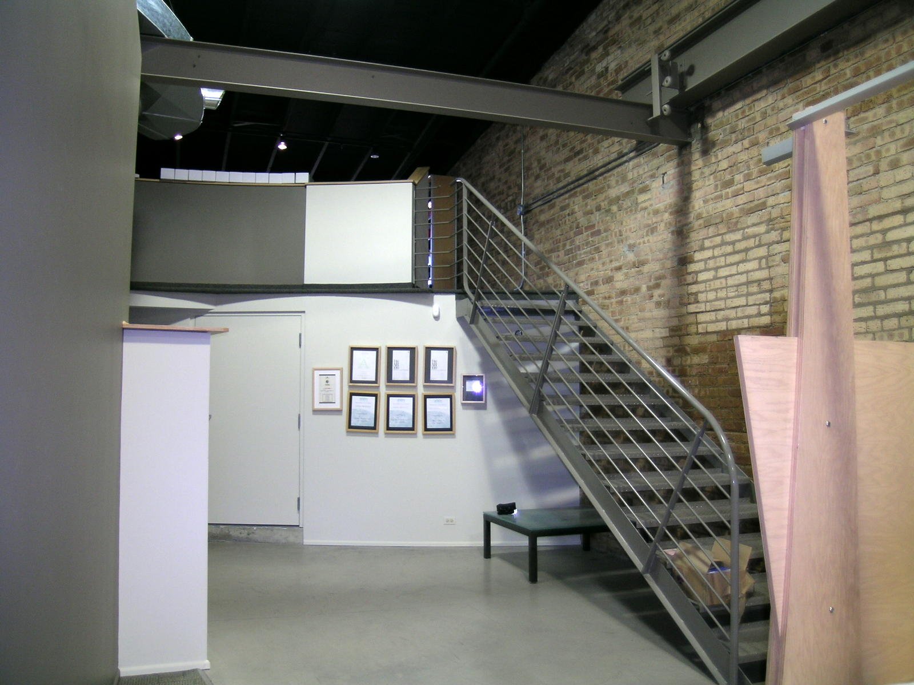
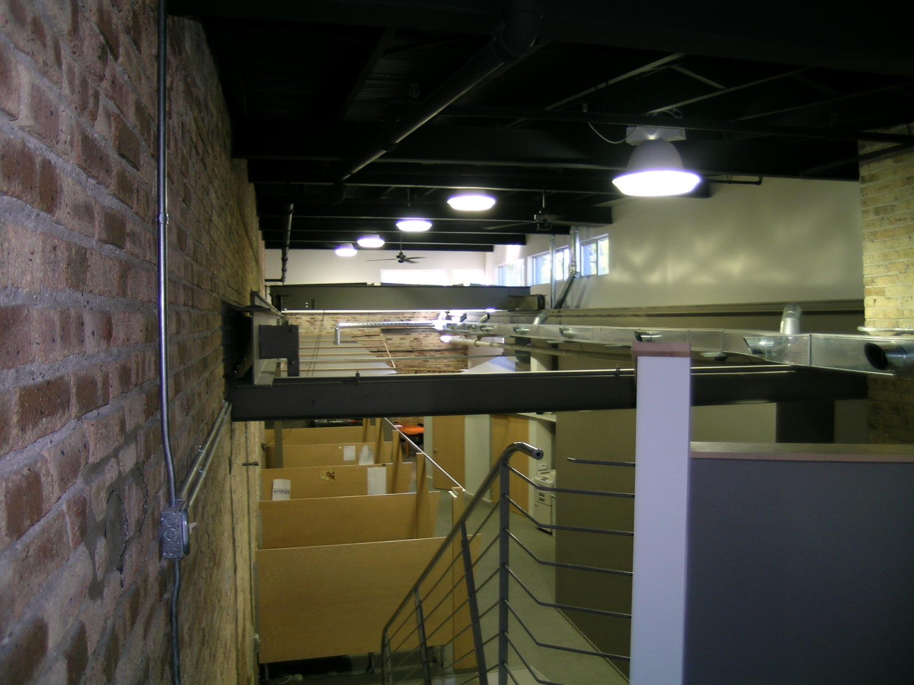

Amenities
- flexible floor plan
- private unit entry
- attached 1 car garage w/Tesla charging circuit
- stained concrete floors
- green materials and construction techniques
- full kitchen and bath
- individual HVAC system, water heater, washer/dryer hookups
- 100 amp / 3 phase / 30 circuit electric panel
- multiple units can be combined (see plans in photo section)
- convenient location close to public transportation
Unit Details
Evanston, IL 60201 (available 6.1.2022)
$2415/month
live/work loft, 2098 sqft
2 beds or offices, 1 bath
Please contact Andy @ 847.971.3290 or aspatz122@gmail.com
theSTAMPFACTORY 2119-2127 Dewey, Unit 17


















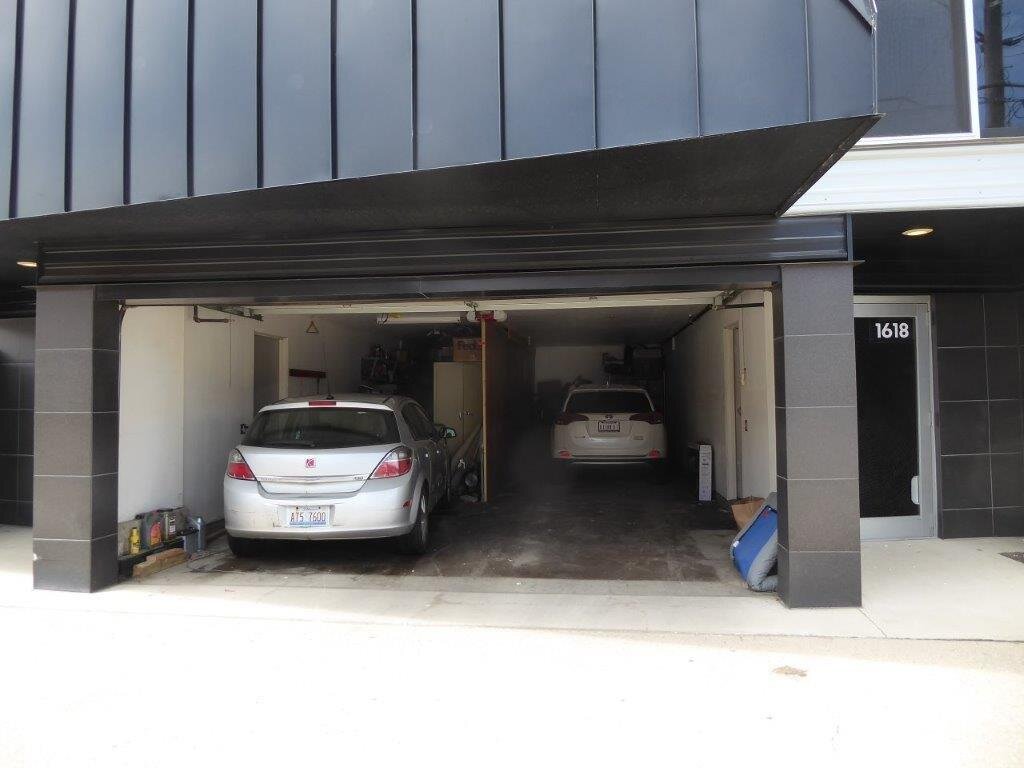


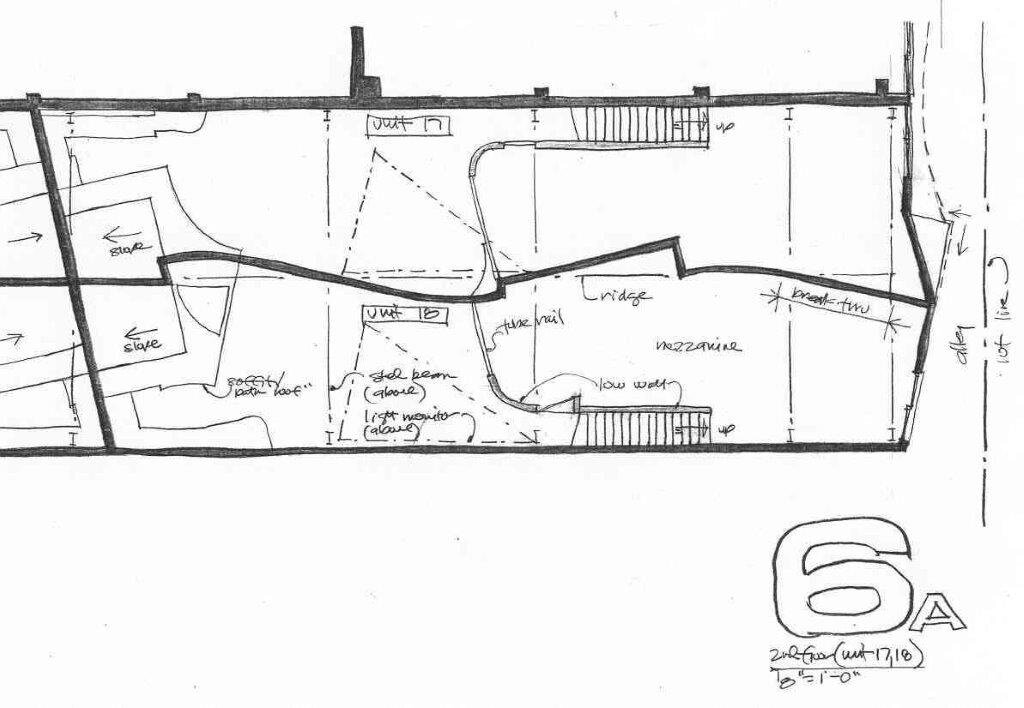
Amenities
- flexible floor plan
- 1 off-street parking space
- private unit entry
- green materials and construction techniques
- full kitchen and bath
- individual HVAC system, water heater, washer/dryer hookups
- 100 amp / 3 phase / 30 circuit electric panel
- attached 2.5 car garage w/additional storage increases rent to $/month- convenient location close to public transportation
- multiple units can be combined (see plans in photo section)
Unit Details
Evanston, IL 60201 (available 4.1.2023)
$/month
live/work loft, 1574 sqft
2 beds or offices, 1 bath
