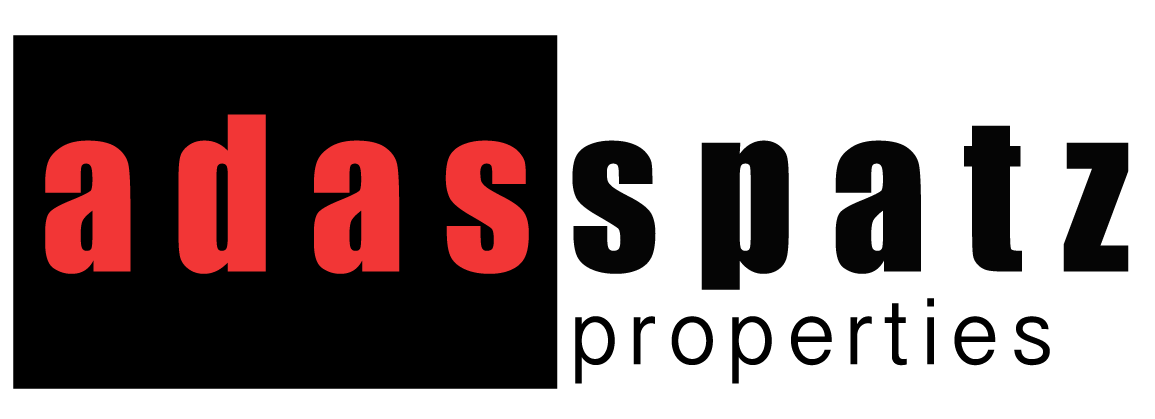RENTAL UNITS IN wareHOUSE(2)
wareHOUSE(2) 2113 Greenleaf, Units 8-13
















Unit Details
(note: photos and video are of unit 11; unit sizes may vary but have similar floor plan)
Evanston, IL 60202
$/month (fully leased)
live/work lofts, 1853 sqft - 2 beds, 1 bath
Amenities
- flexible floor plans, 2-level lofts
- 2 off-street parking spaces
- 8' wide interior service corridor
- green materials and construction techniques
- full kitchen and bath
- individual HVAC system, water heater, washer/dryer
- 100 amp / 3 phase / 30 circuit electric panel
- convenient location close to public transportation
- multiple units can be combined (see plans in photo section)
Please contact Andy @ 847.971.3290 or aspatz122@gmail.com
wareHOUSE(2) 2113 Greenleaf, Unit 6-7














Amenities
- flexible floor plan, single-level loft
- 2 off-street parking spaces
- 8' wide interior service corridor
- green materials and construction techniques
- full kitchen and bath
- individual HVAC system, water heater, washer/dryer
- 100 amp / 3 phase / 30 circuit electric panel
- convenient location close to public transportation
- multiple units can be combined
Unit Details
Evanston, IL 60202
$/month (fully leased)
live/work loft, 1912 sqft - 2 beds, 1 bath
Please contact Andy @ 847.971.3290 or aspatz122@gmail.com
wareHOUSE(2) 2113 Greenleaf, Unit 3
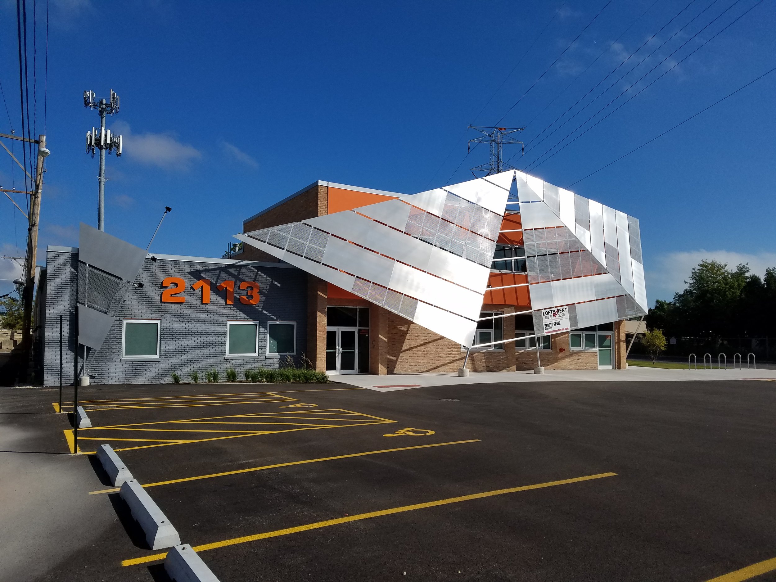
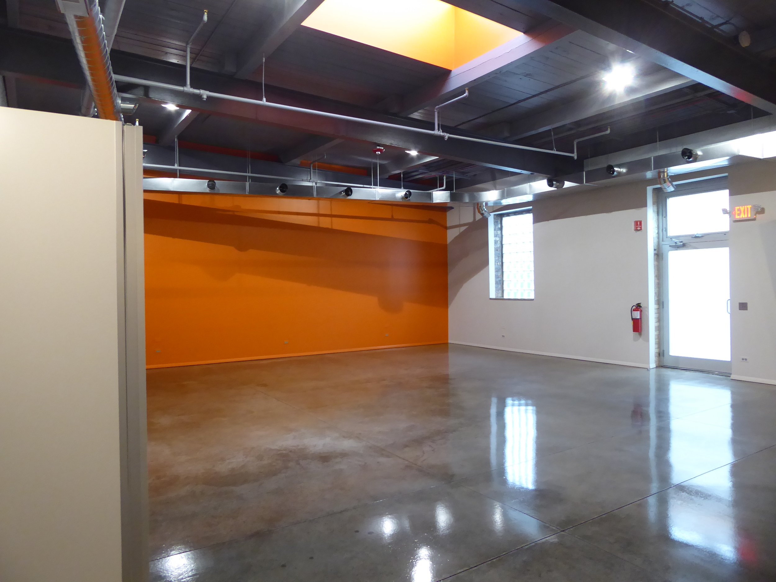
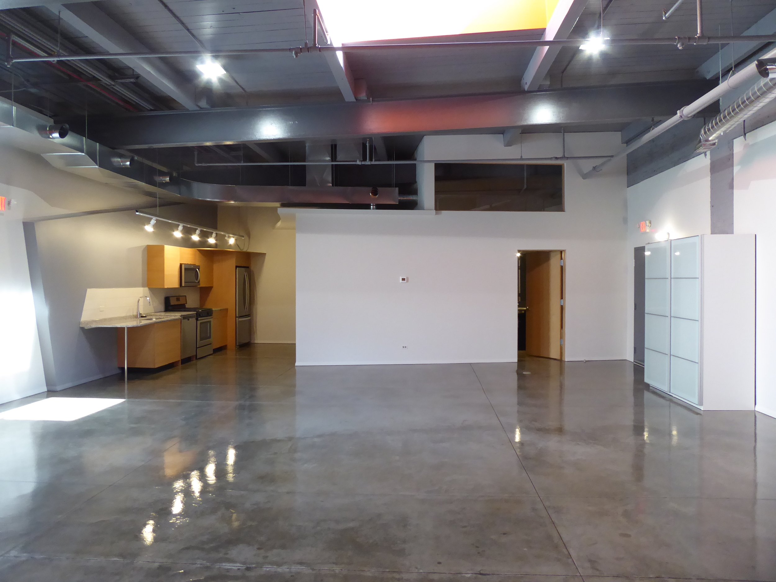
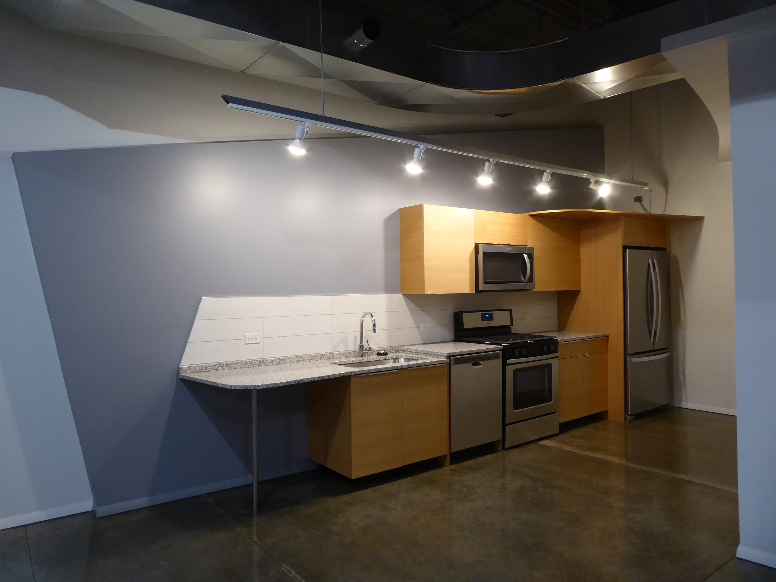
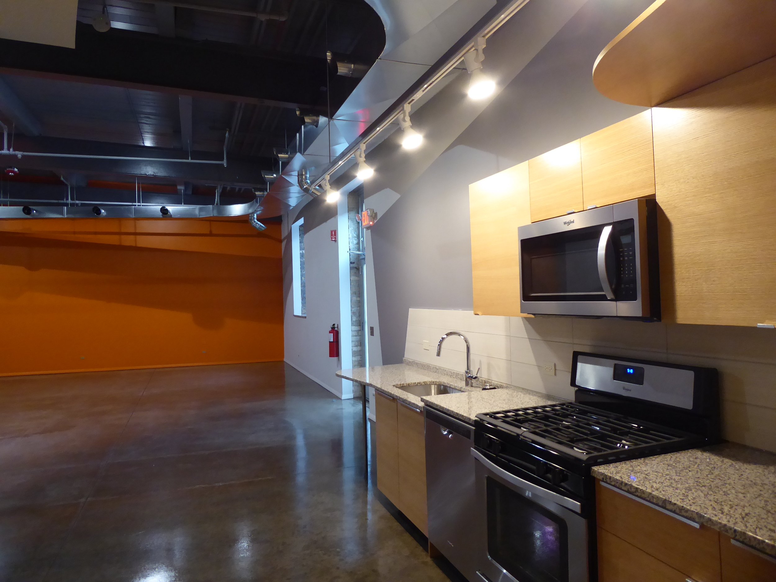
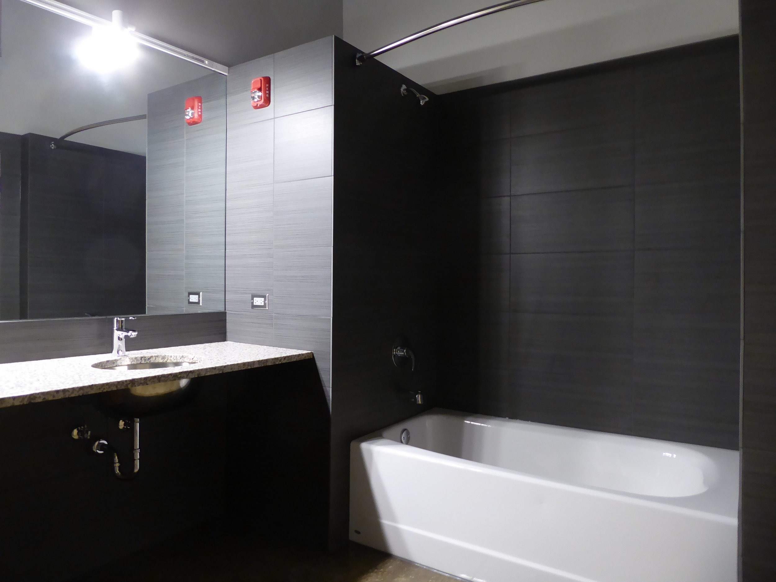
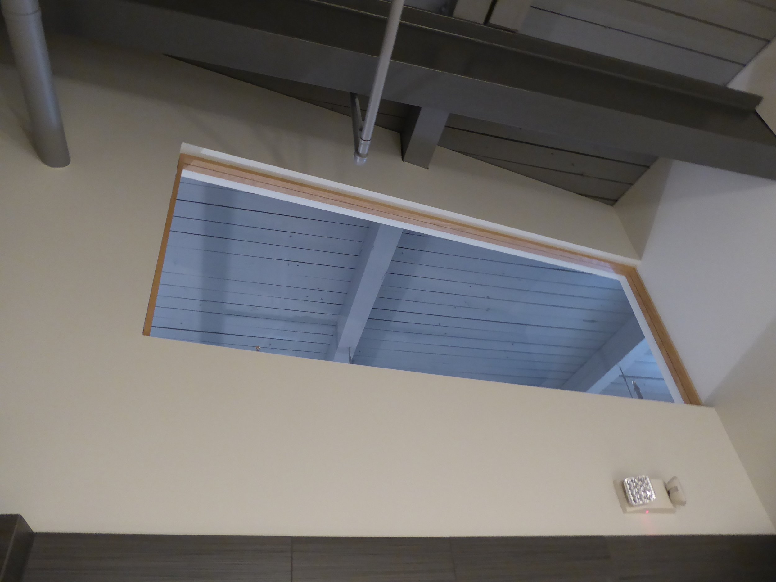
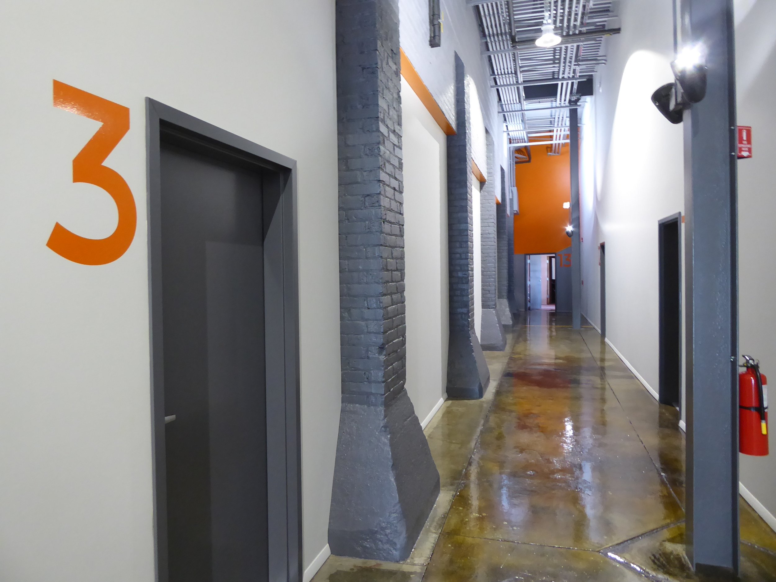

Amenities:
- flexible floor plan- 2 off-street parking spaces
- 8' wide interior service corridor
- green materials and construction techniques
- full kitchen and bath
- individual HVAC system, water heater, washer/dryer
- 100 amp / 3 phase / 30 circuit electric panel
- convenient location close to public transportation
- multiple units can be combined
Unit Details
Evanston, IL 60202
$2234/month (available 9.1.2024)
live/work loft, 1495 sqft - 2 beds, 1 bath
Please contact Andy @ 847.971.3290 or aspatz122@gmail.com
wareHOUSE(2) 2113 Greenleaf, Unit 7














Amenities:
- flexible floor plan- 2 off-street parking spaces
- 8' wide interior service corridor
- green materials and construction techniques
- full kitchen and bath
- individual HVAC system, water heater, washer/dryer
- 100 amp / 3 phase / 30 circuit electric panel
- convenient location close to public transportation
- multiple units can be combined
Unit Details
Evanston, IL 60202
$/month (fully leased)
live/work loft, 1523 sqft - 2 beds, 1 bath
Please contact Andy @ 847.971.3290 or aspatz122@gmail.com
wareHOUSE(2) 2113 Greenleaf, Unit 15








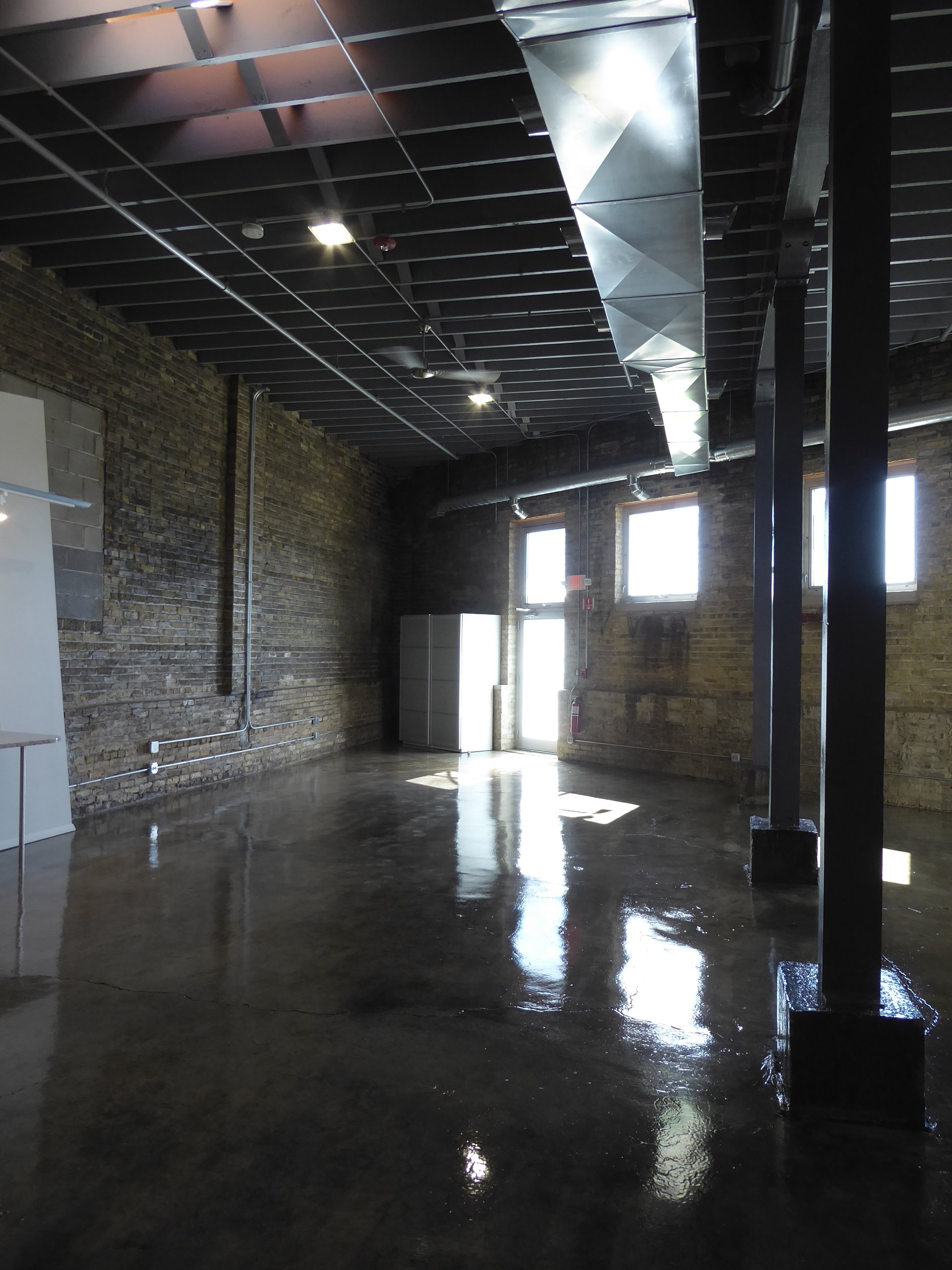



Amenities:
- flexible floor plan, single-level loft
- 2 off-street parking spaces
- 8' wide interior service corridor
- green materials and construction techniques
- full kitchen and bath
- individual HVAC system, water heater, washer/dryer
- 100 amp / 3 phase / 30 circuit electric panel
- convenient location close to public transportation
- multiple units can be combined (see plans in photo section)
Unit Details
Evanston, IL 60202
$2164/month (available 8.1.2024) single-level loft
live/work loft, 1453 sqft - 2 beds, 1 bath
