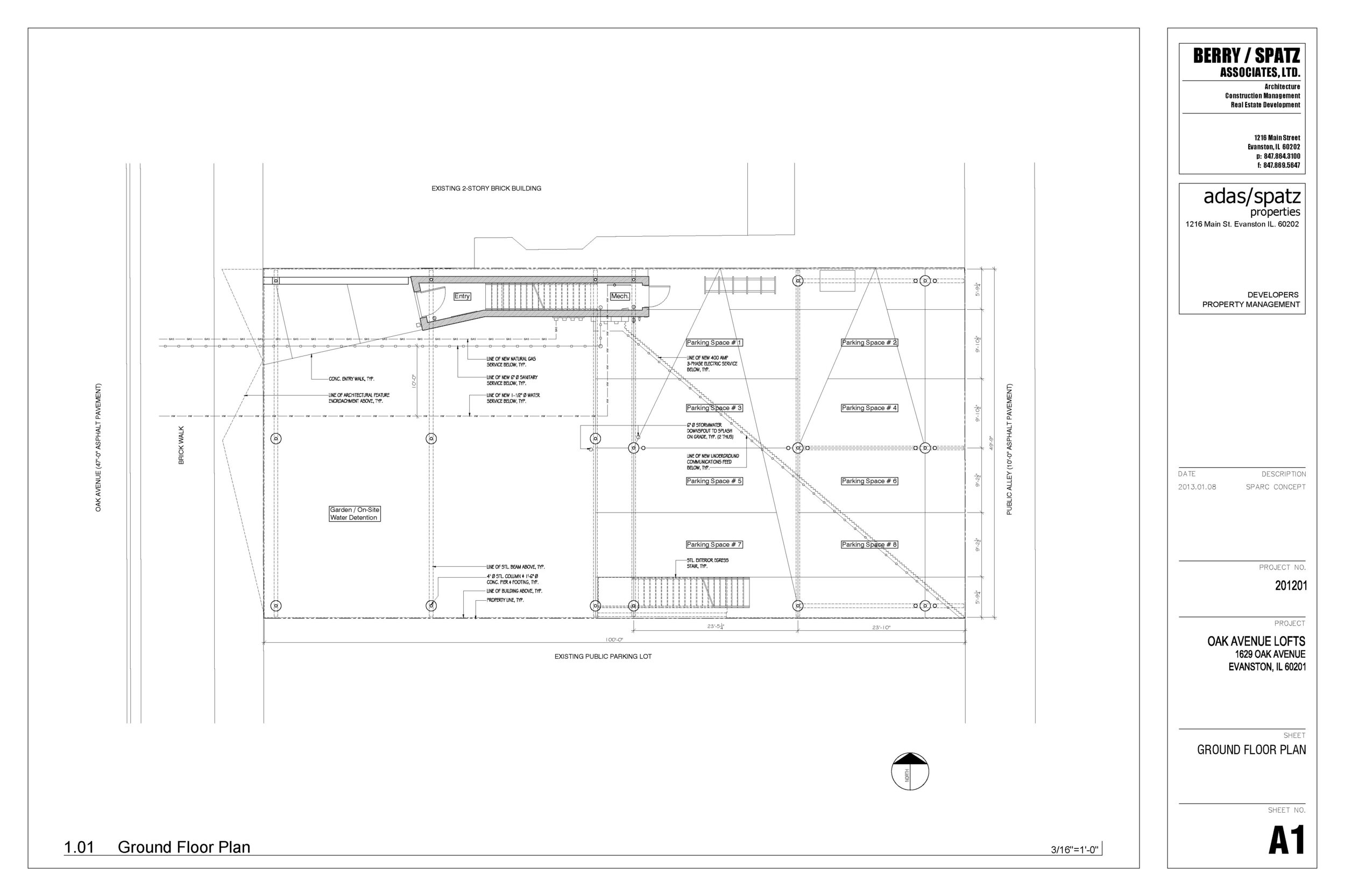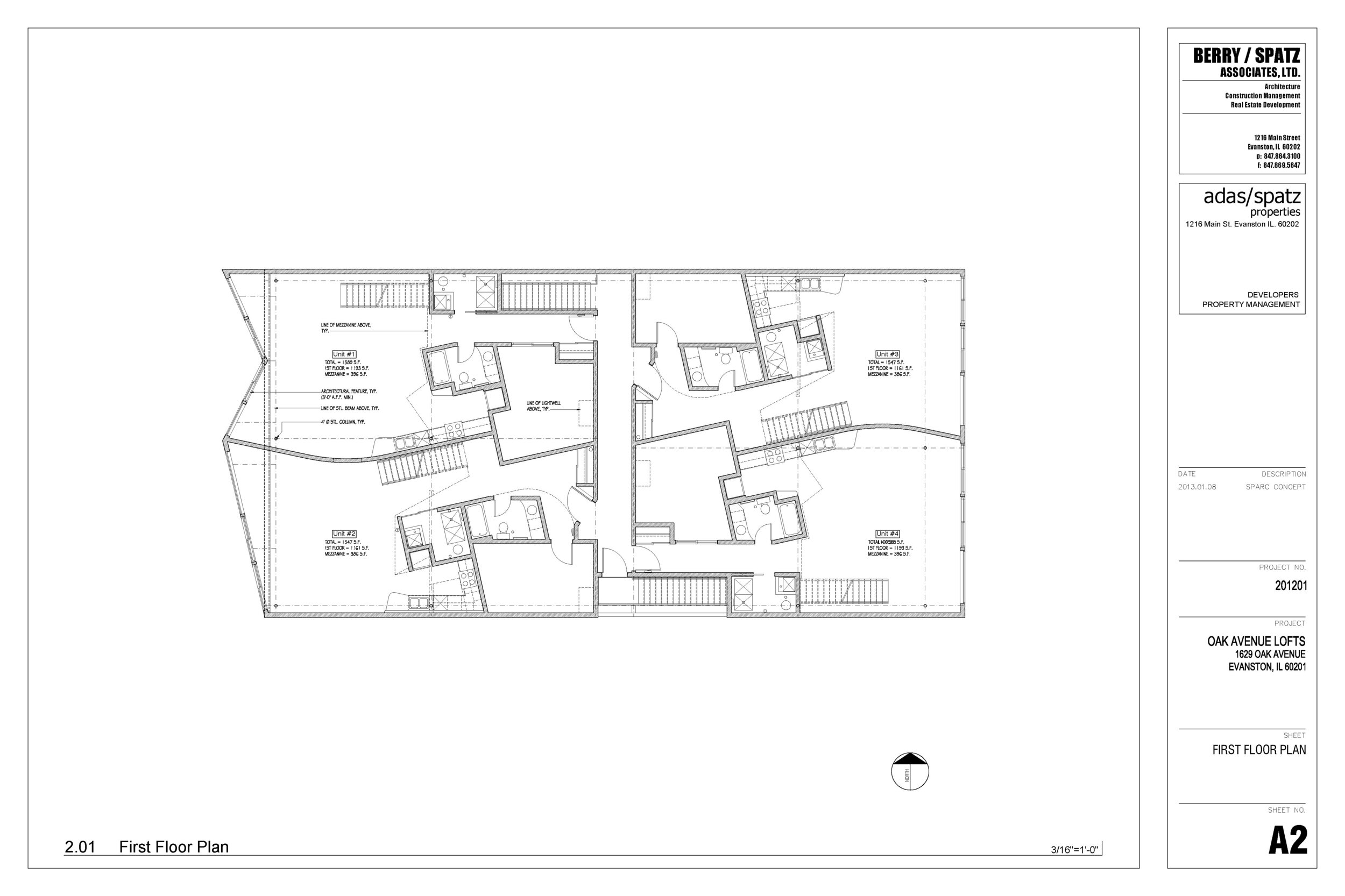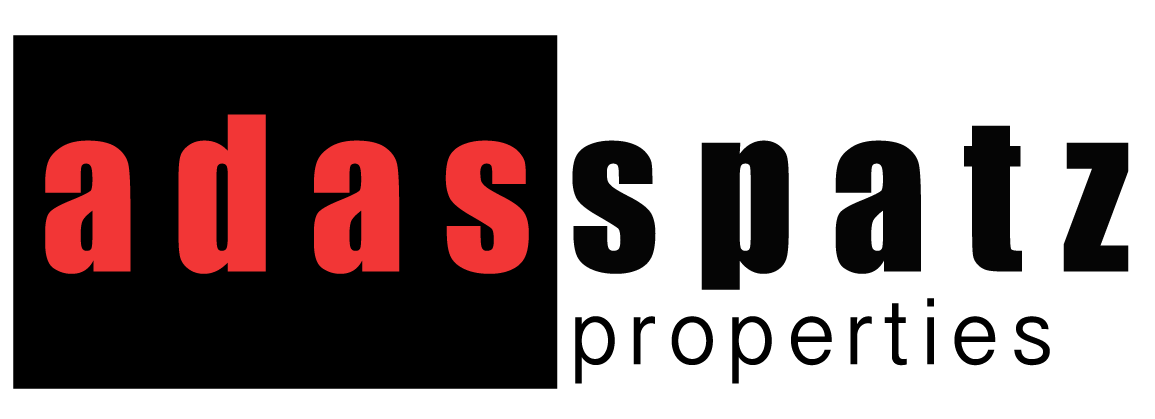SKYlofts 1629 Oak, Unit 2 (note: all units are similar)






















Amenities:
- flexible floor plan…perfect for residential, live/work or office user- 2 off-street parking spaces
- exterior covered outdoor space
- super insulated, green materials and construction techniques.
- full kitchen and 2 baths
- individual HVAC system, water heater, washer/dryer
- 100 amp / 3 phase / 32 circuit electric panel
- downtown evanston…convenient location close to public transportation
- multiple units can be combined (photos are of unit 1 which is identical to unit 4)
Unit Details
Evanston, IL 60201
$3684/month (unit 2 available 9.1.2024)
live/work loft, 1833 sqft - 3 beds or offices, 2 baths
