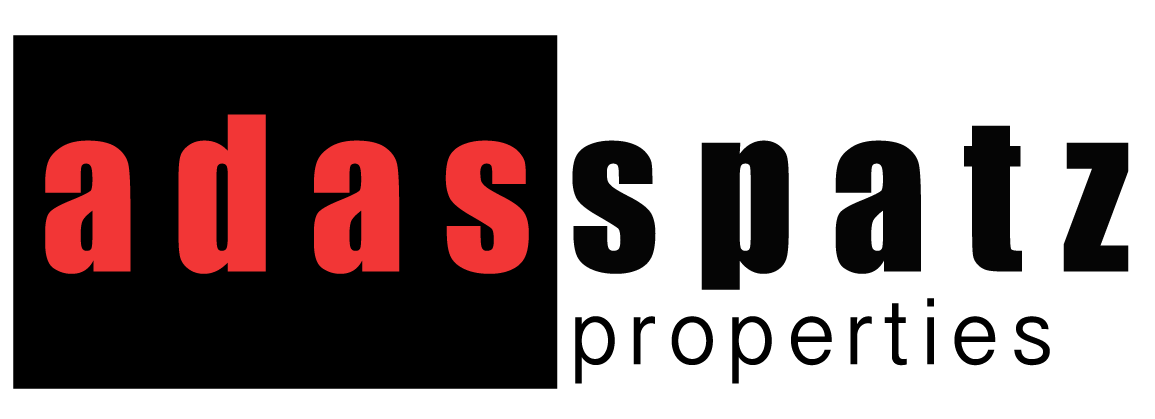wareHOUSE 1
Office/Warehouse/Industrial
Completed 2016
A 33,000 sqft., 13-unit, adaptive re-use, mixed-use, rental loft facility. The building features open, sky lit, multi-level spaces with 14’-18’ ceilings and steel bar joist construction. Units employ cutting-edge architecture and utilize green materials and construction techniques. Amenities include: off-street parking, full kitchens and baths, individual HVAC systems, 100 amp / 3 phase / 32 circuit electric panels, high-speed internet and a convenient location close to public transportation.
































